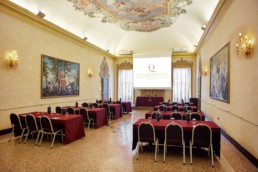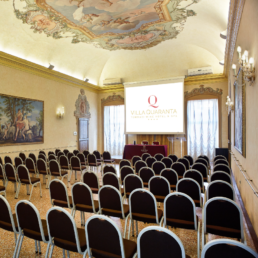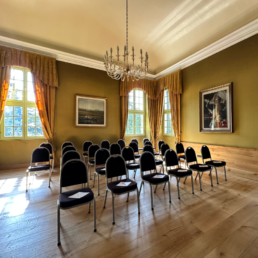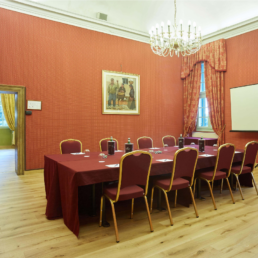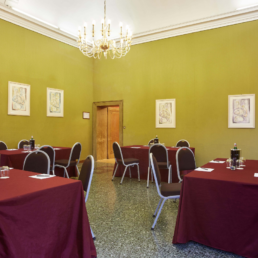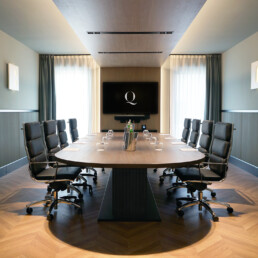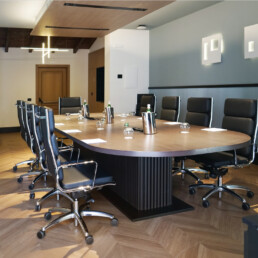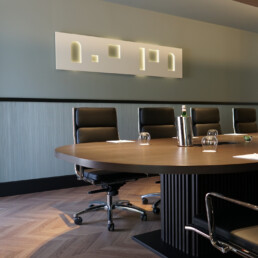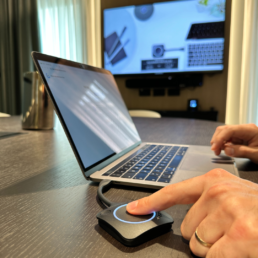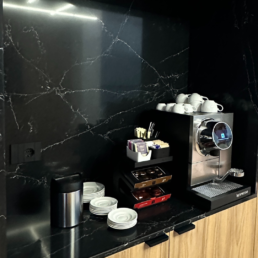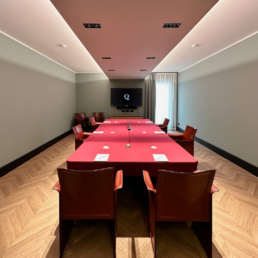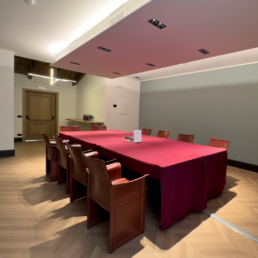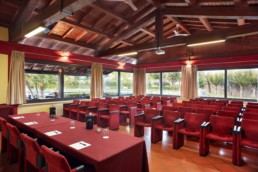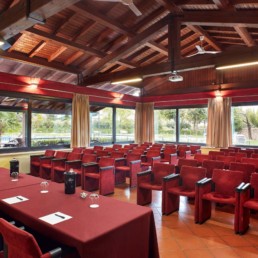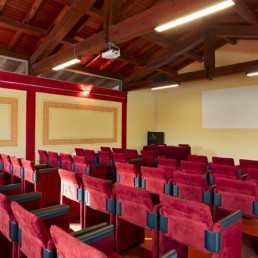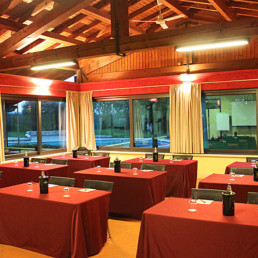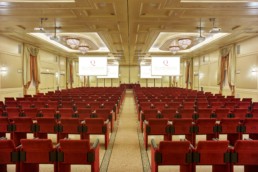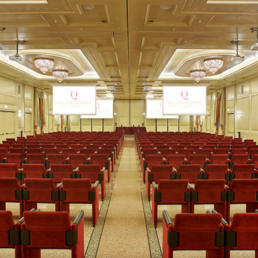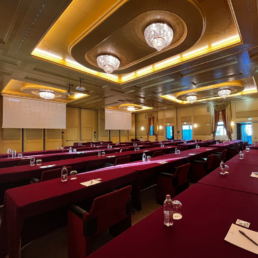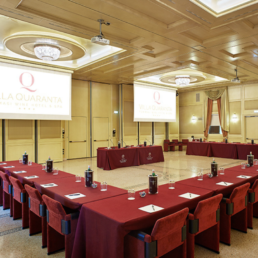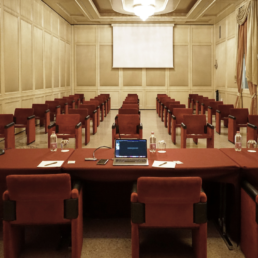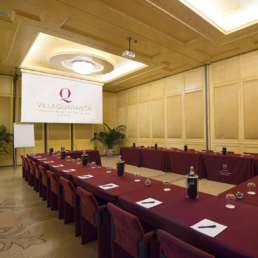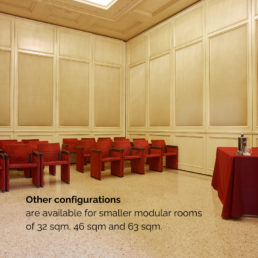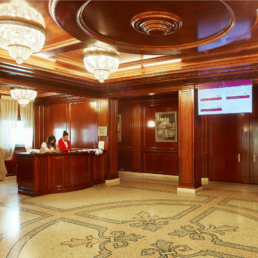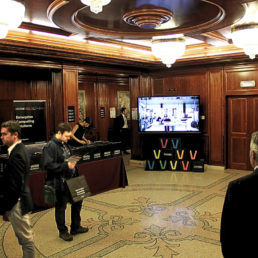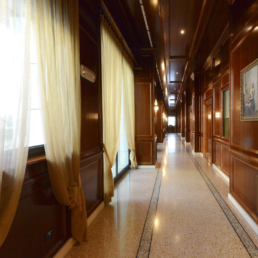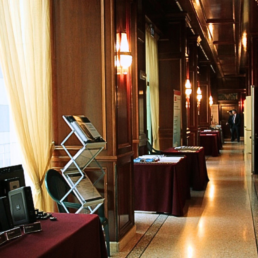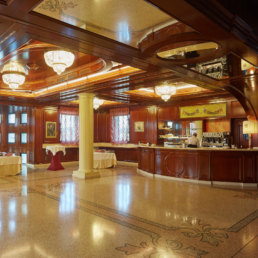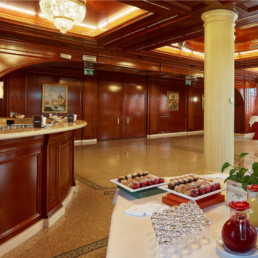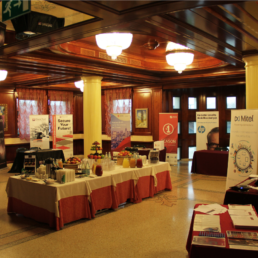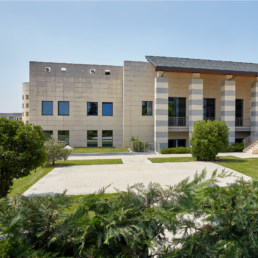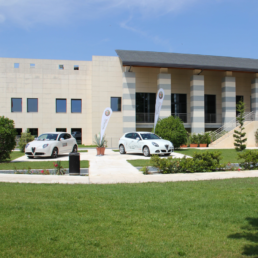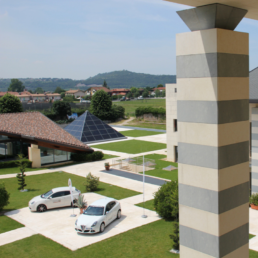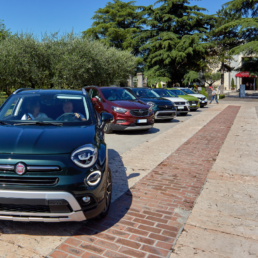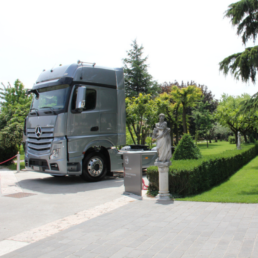Historical VILLA meeting rooms with natural light - up to 120 seats
The 4 halls, each one dedicated to a famous personality connected to Villa Quaranta’s history, enjoy natural light and windows overlooking the park. They can host a total of 200 people, are technically equipped for meetings and all have internet access. The architectural style of Villa Quaranta’s halls, enriched by frescos, ensures an impressive setting for fashion shows, photo exhibitions and glamorous events.
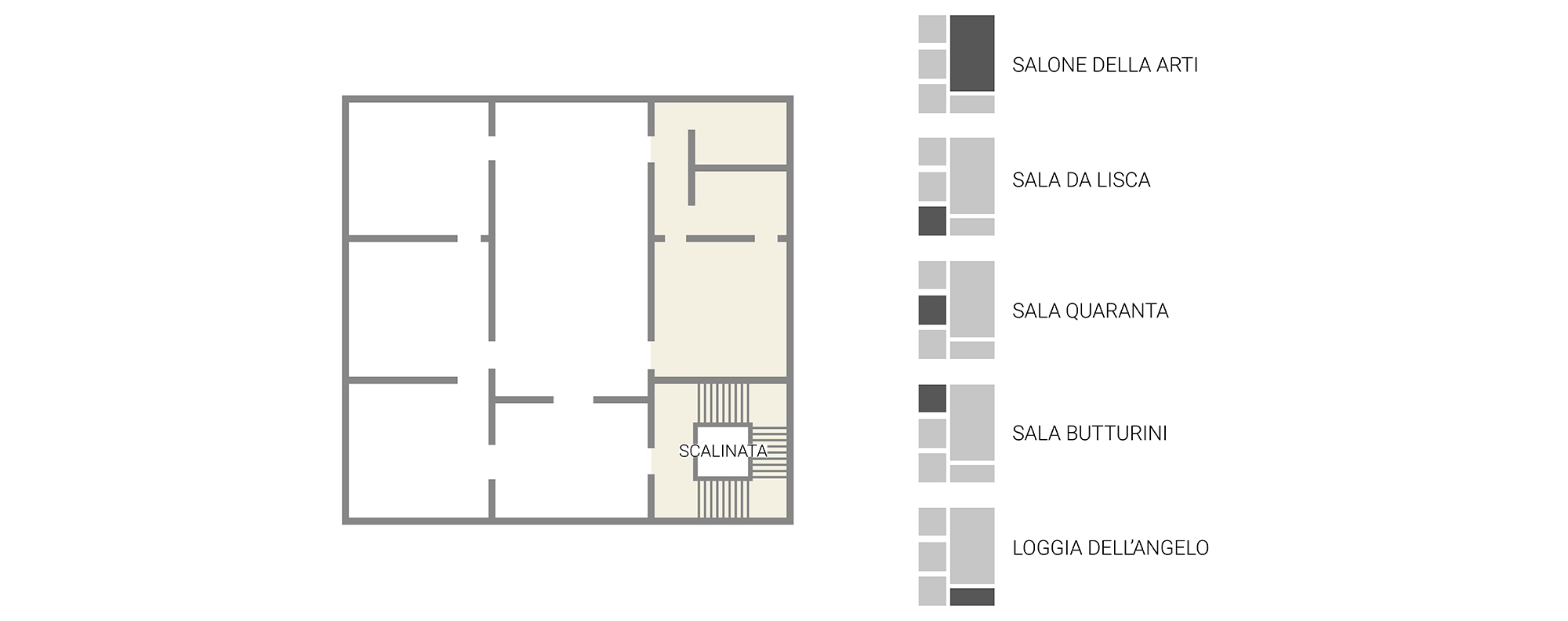
SALONE DELLA ARTI - 112 mq
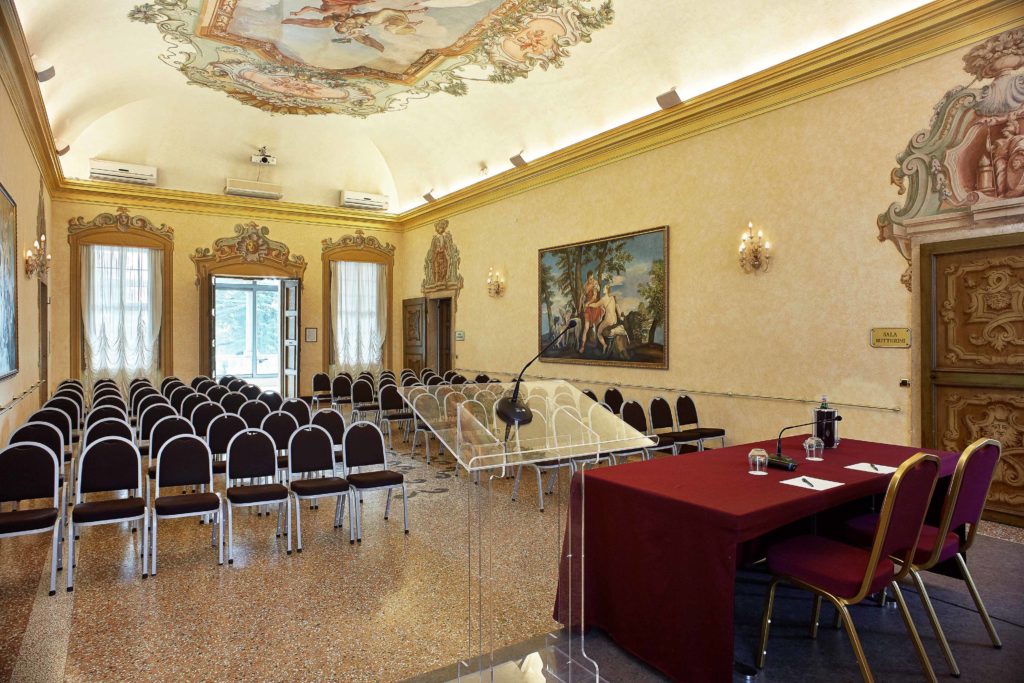
Salone al primo piano della villa storica dotato di luce naturale e affreschi suggestivi.
Dimensioni 14,5 x 7,7 metri
Superficie 112 mq
Altezza 6 metri
SALA DA LISCA - 42 mq
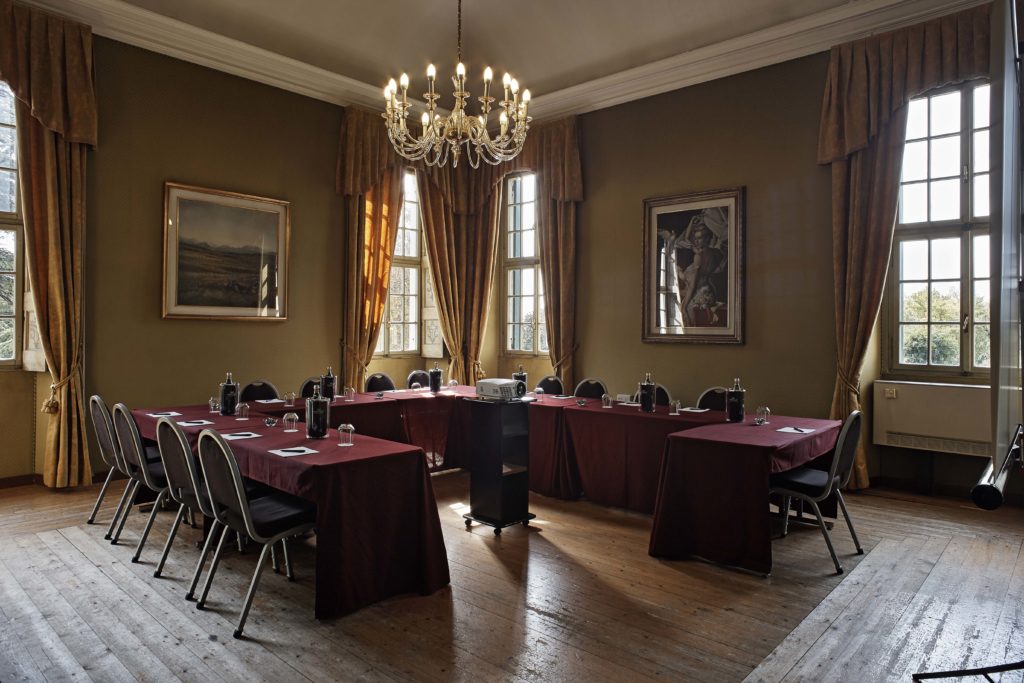
Dimensioni 6,5 x 6,5 metri
Superficie 42 mq
Altezza 5 metri
SALA QUARANTA - 42 mq
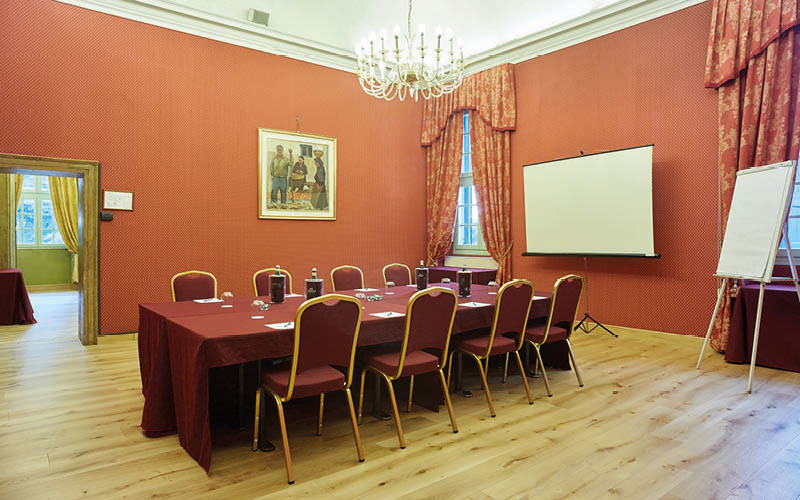
Dimensioni 6,5 x 6,5 metri
Superficie 42 mq
Altezza 5 metri
SALA BUTTURINI - 42 mq
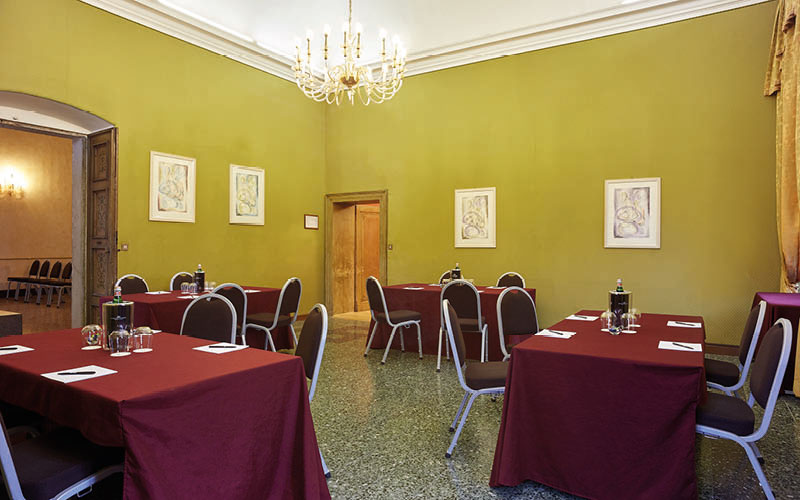
Dimensioni 6,5 x 6,5 metri
Superficie 42 mq
Altezza 5 metri
LOGGIA DELL'ANGELO
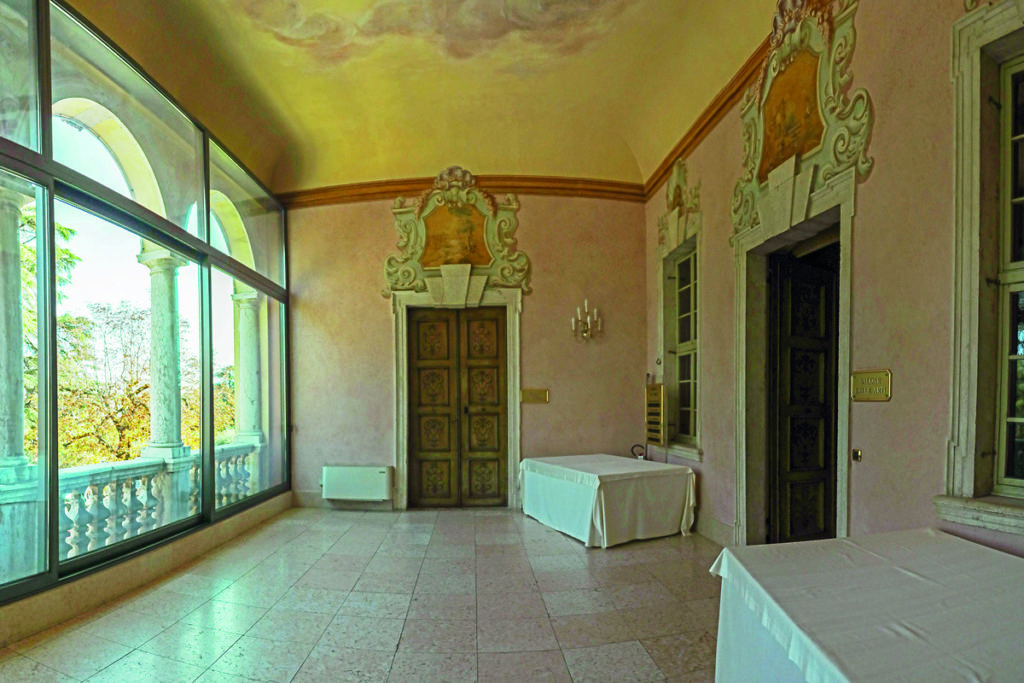
Costruita e decorata in linea con l’architettura della Villa, offre una spettacolare visione panoramica sul giardino all’italiana ed è la cornice perfetta per caffè di benvenuto, aperitivi e pause caffè durante gli eventi delle sale in Villa.
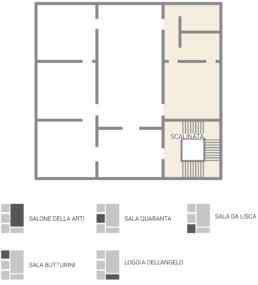
Please fill in the form below or call us at T. +39 045 6767300 for any further information or for a customised offer
2 Boardrooms in HOTEL capacity - up to 12 seats
Modern and hight-technological meeting.
Boardroom De Buris
48 sqm - board set up - 12 seats
Audio Video
• 65inch TV Samsung
• Barco Clickshare connection to TV and to “Poly Studio X70” all-in-one video bar and video conferencing system
All-in-one Video Bar Poly Studio X70 features
• dual 4K lenses
• two-way stereo speakers, aluminum cone tweeters and advanced bass ports
• Poly DirectorAI smart camera technology
• noiseBlockAI noise reduction technology
• seamless native experience on leading cloud video
Wi-Fi
• fiber optic up to 100 Mbs
Coffee corner and minibar
in the meeting room
Sala Fiorato
43,60 sqm - board set up - 12 seats
Audio Video
• 65inch TV Samsung
• HDMI connection
• USB connection to “Biamp PARLE VBC 2500” (all-in-one conferencing bar)
Wi-Fi
• fiber optic up to 100 Mbs
Sala Fiorato
43,60 sqm - board set up - 12 seats
Audio Video
• 65inch TV Samsung
• HDMI connection
• USB connection to “Biamp PARLE VBC 2500” (all-in-one conferencing bar)
Wi-Fi
• fiber optic up to 100 Mbs
Please fill in the form below or call us at T. +39 045 6767300 for any further information or for a customised offer
Meeting room facing the pool CLUB HOUSE up to 60 seats
Meeting room with natural light
overlooking the green surroundings of the century-old park.
Please fill in the form below or call us at T. +39 045 6767300 for any further information or for a customised offer
OPEN AIR events in the century-old park
The centuries-old park of Villa Quaranta becomes the stage for meetings, reunions and events. Being outdoors increases concentration!
Being in a completely different environment from a company office will give the feeling of having taken a break, creating a better synergy between the participants.
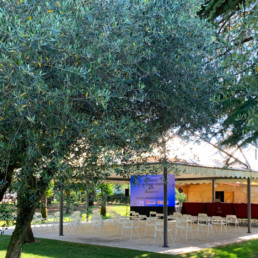
The natural environment stimulates creativity
and fosters closer bonds between team members.
The experience will be unique and memorable.
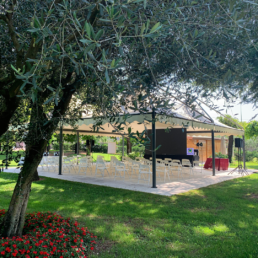
Please fill in the form below or call us at T. +39 045 6767300 for any further information or for a customised offer
Modular rooms CONFERENCE & EVENT CENTRE - capacity up to 400 seats
Our Convention Centre has a total capacity of 400 seats and provides 8 modular, column-free, soundproofed, well-lit halls furnished with the necessary equipment for meetings, conventions, showrooms and product launch events. It is located on a mezzanine floor and is accessible via a wide ramp for loading and unloading materials.
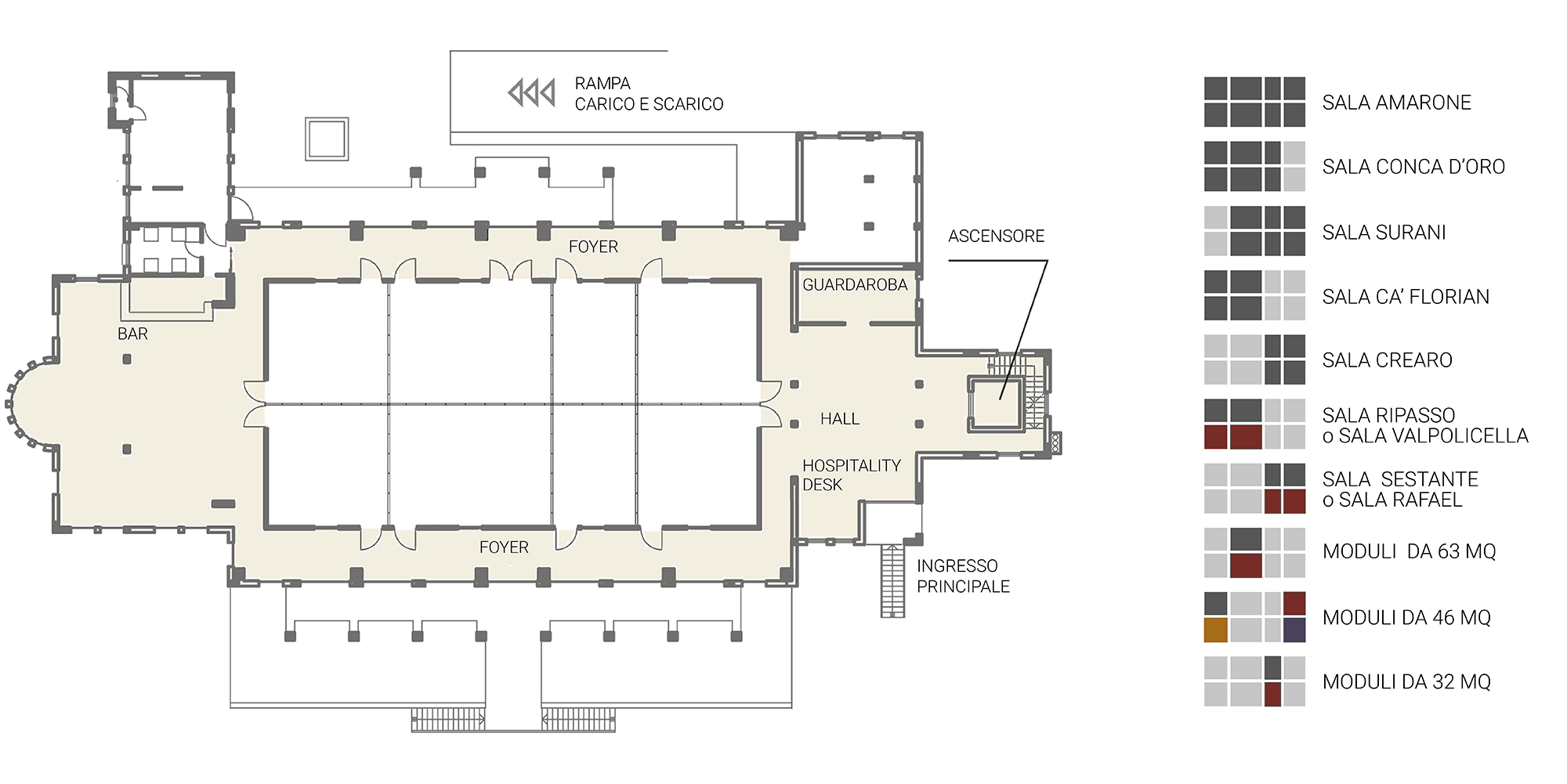
SALA AMARONE - 370 mq
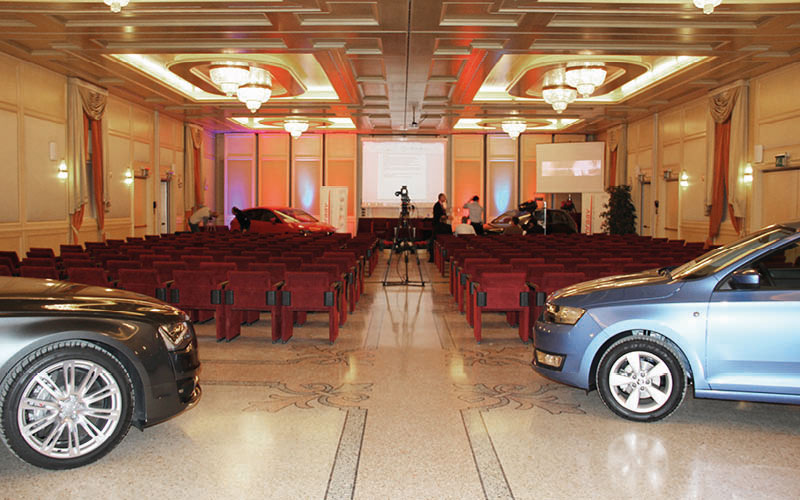
Sala plenaria composta dall’unione delle 8 moduli del Centro Congressi. Ideale per eventi dai grandi numeri
ed esposizione di auto, macchinari industriali, arredi, scenografie importanti e sfilate con passerella.
SALA CONCA D'ORO - 273 mq
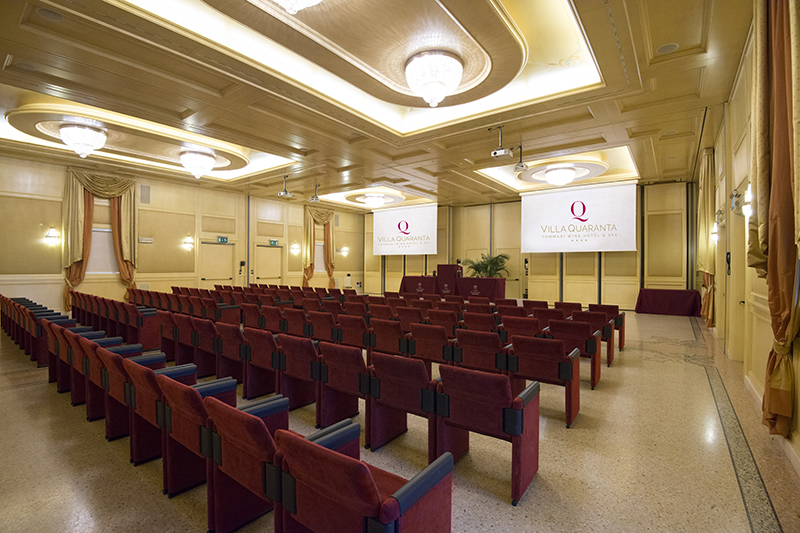
Dimensioni 19,5 x 14 metri
Superficie 273 mq
Altezza 4,20 metri
SALA SURANI - 273 mq
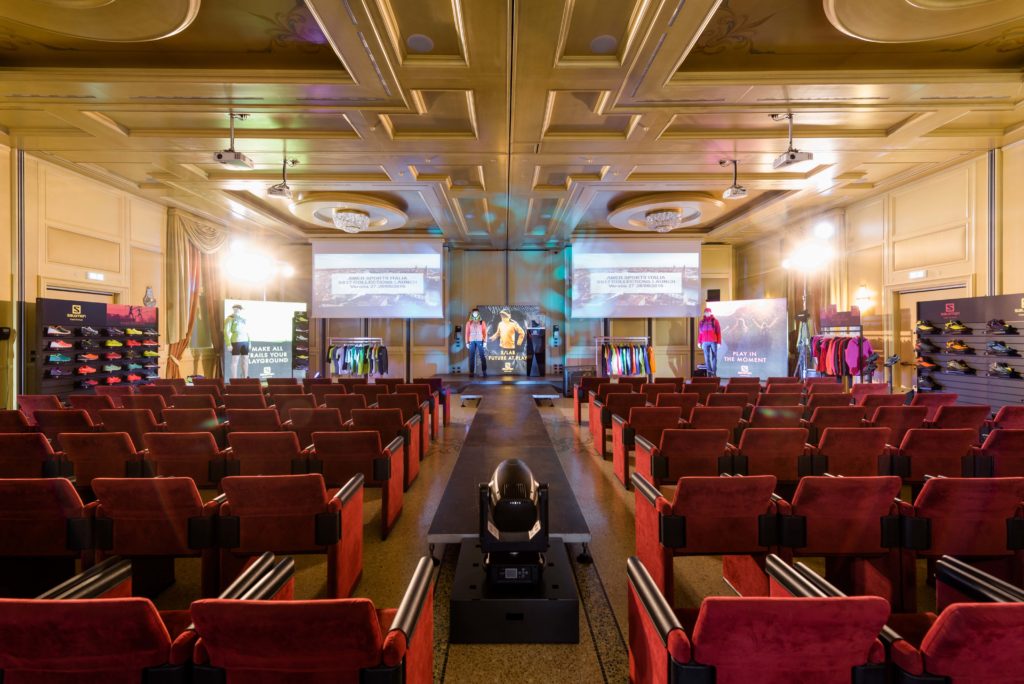
Dimensioni 19,5 x 14 metri
Superficie 273 mq
Altezza 4,20 metri
SALA CA' FLORIAN - 210 mq
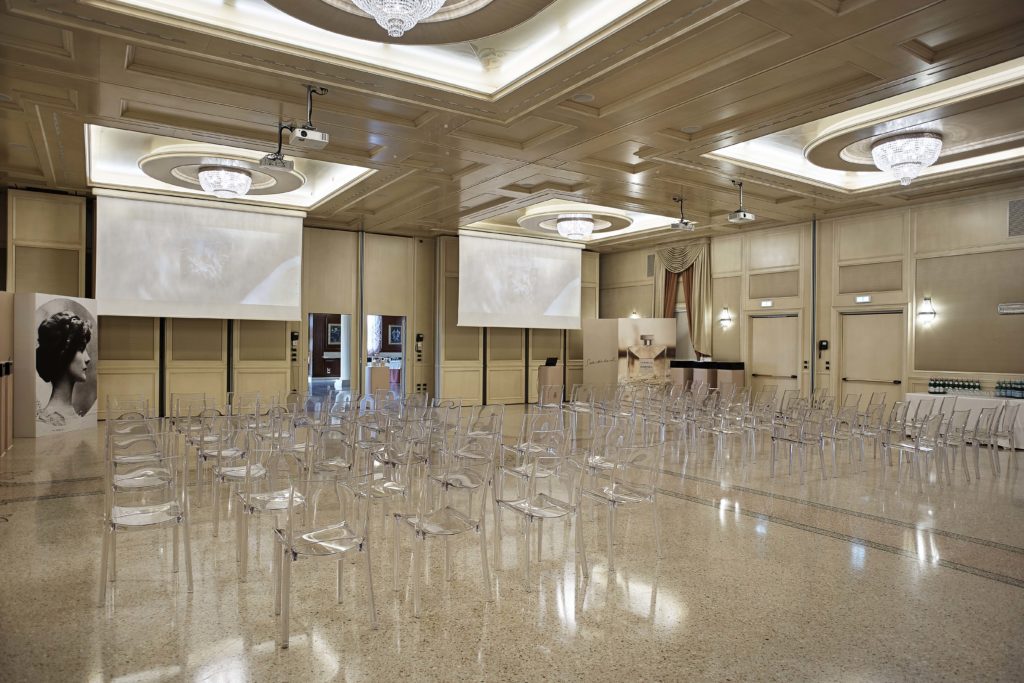
Dimensioni 15 x 14 metri
Superficie 210 mq
Altezza 4,20 metri
SALA CREARO - 154 mq
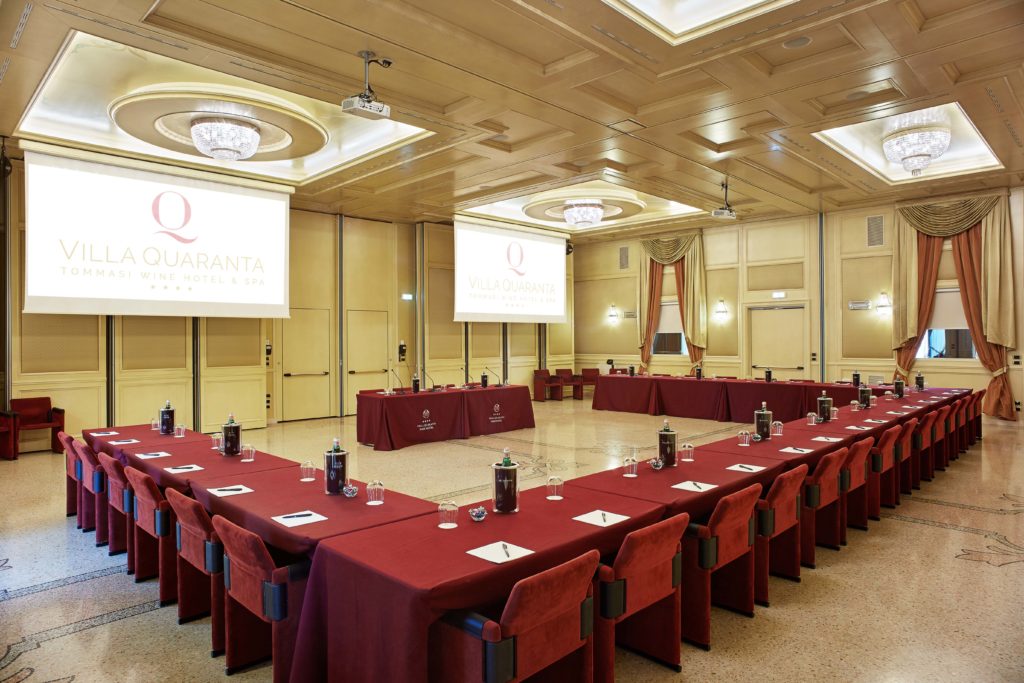
Dimensioni 11 x 14 metri
Superficie 154 mq
Altezza 4,20 metri
> Visualizza la Scheda Tecnica
SALA RIPASSO O VALPOLICELLA - 105 mq
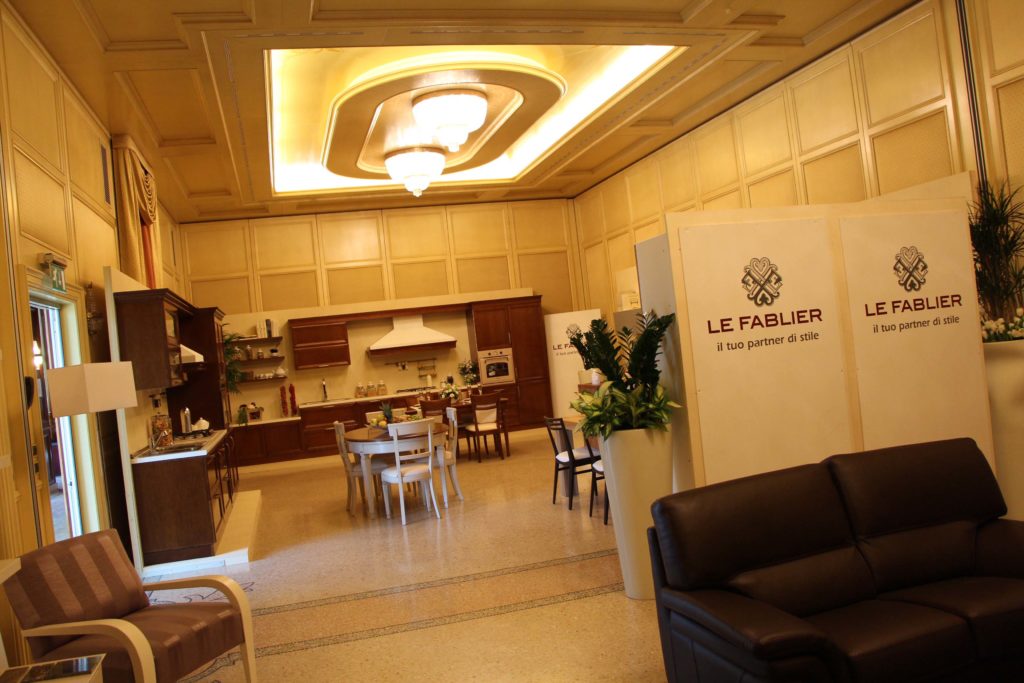
Dimensioni 15 x 7 metri
Superficie 105 mq
Altezza 4,20 metri
> Visualizza la Scheda Tecnica
SALA SESTANTE O RAFAEL - 70 mq
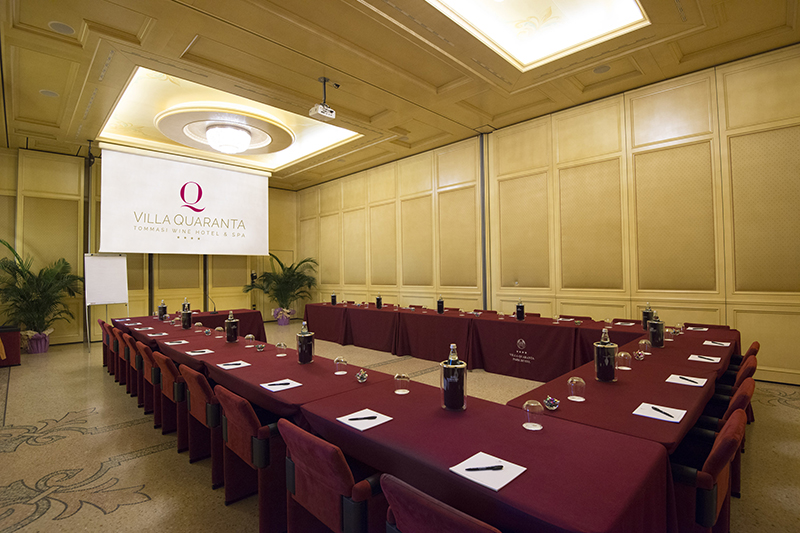
Dimensioni 10 x 7 metri
Superficie 70 mq
Altezza 4,20 metri
> Visualizza la Scheda Tecnica
MODULI DA 63 mq
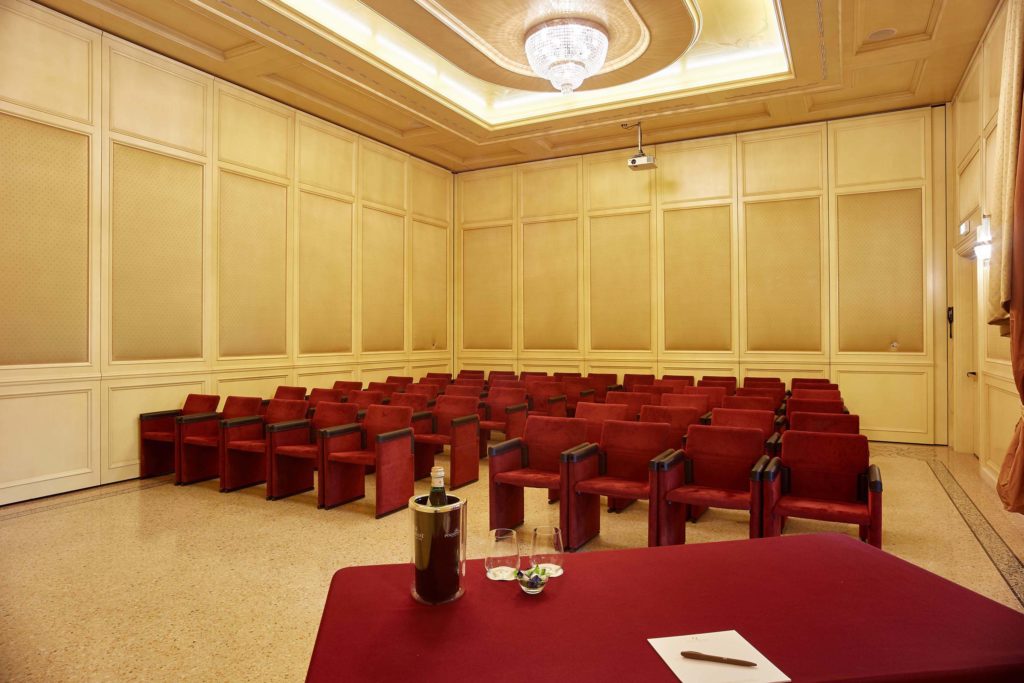
Dimensioni 6,5 x 7 metri
Superficie 46 mq
Altezza 4,20 metri
MODULI DA 46 mq

Dimensioni 6,5 x 7 metri
Superficie 46 mq
Altezza 4,20 metri
MODULI DA 32 mq
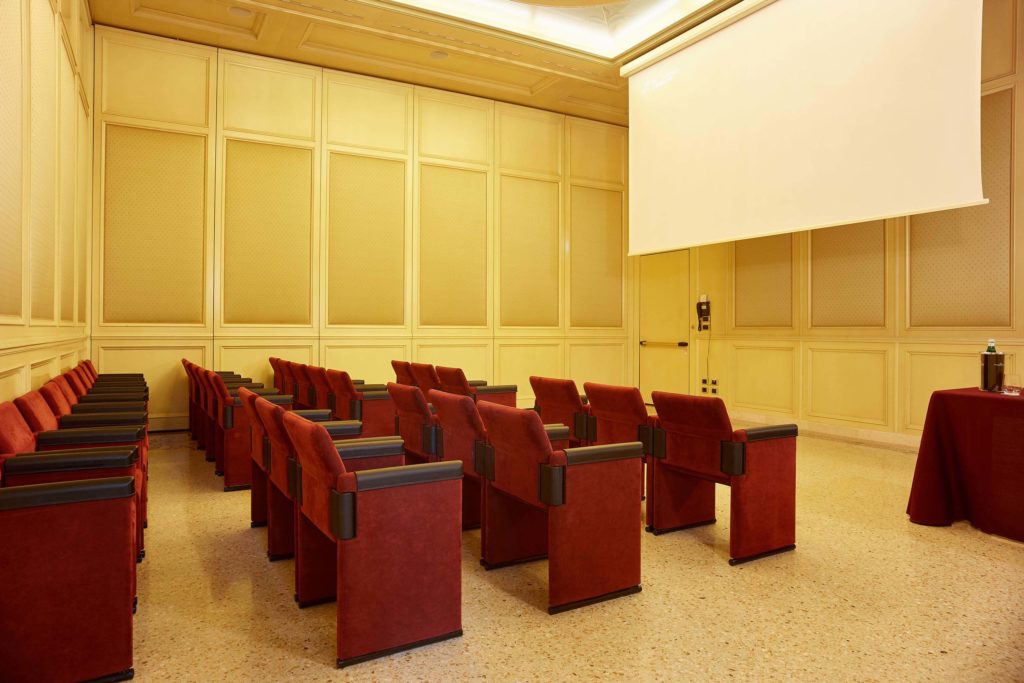
Dimensioni 6,5 x 7 metri
Superficie 46 mq
Altezza 4,20 metri
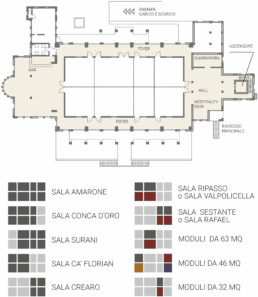
AREAS THAT MAY BE RESERVED
